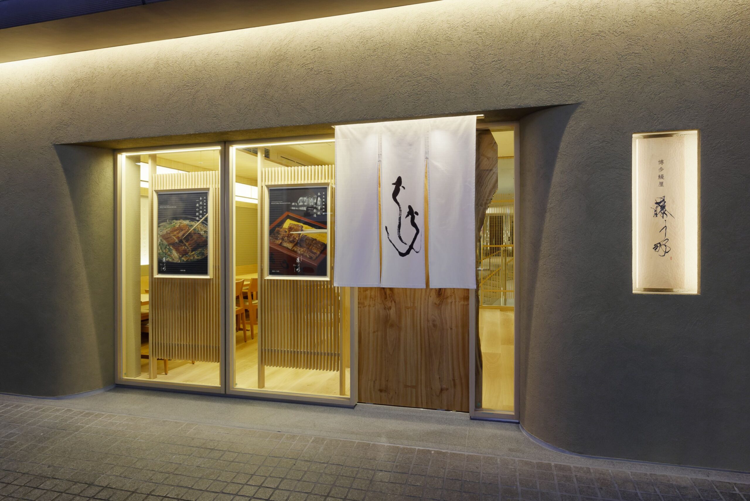

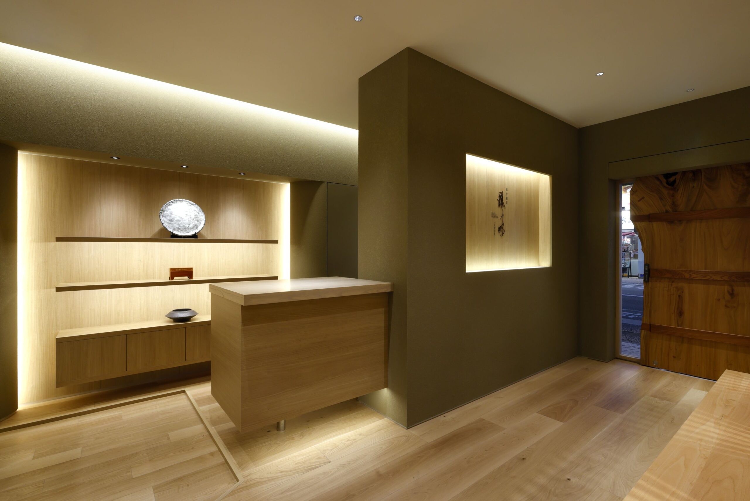
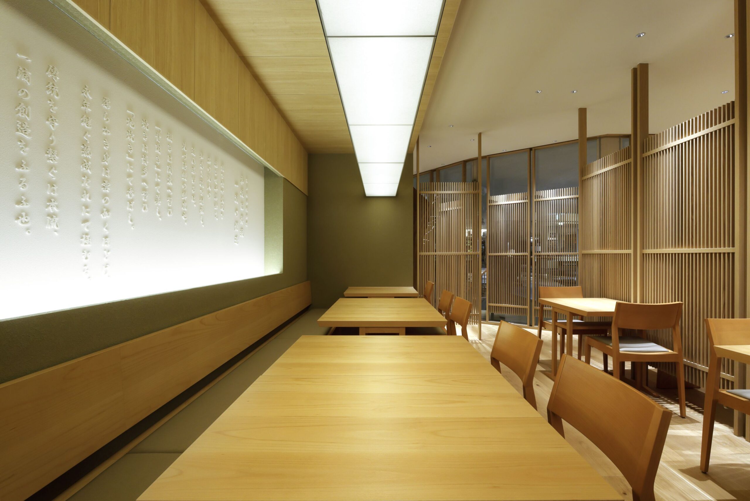
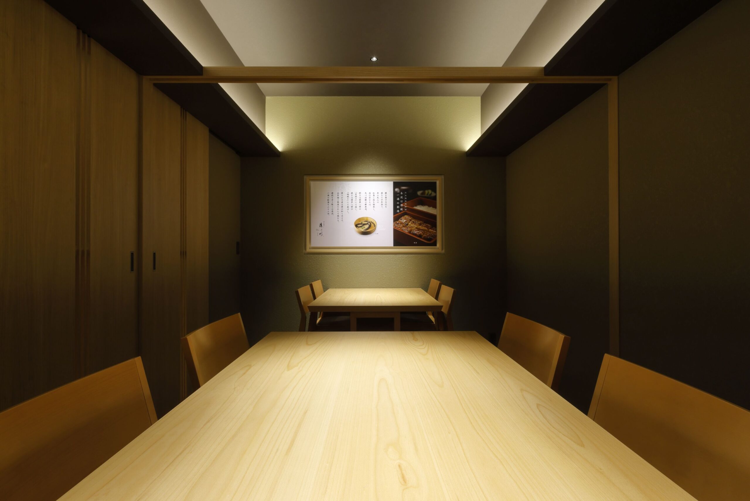
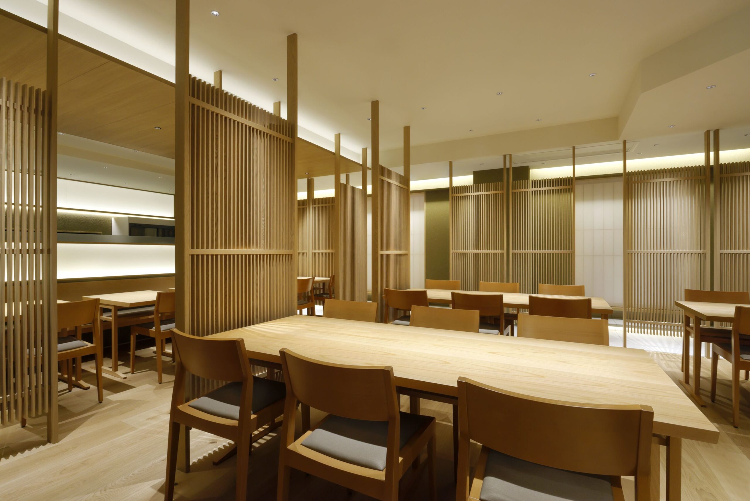
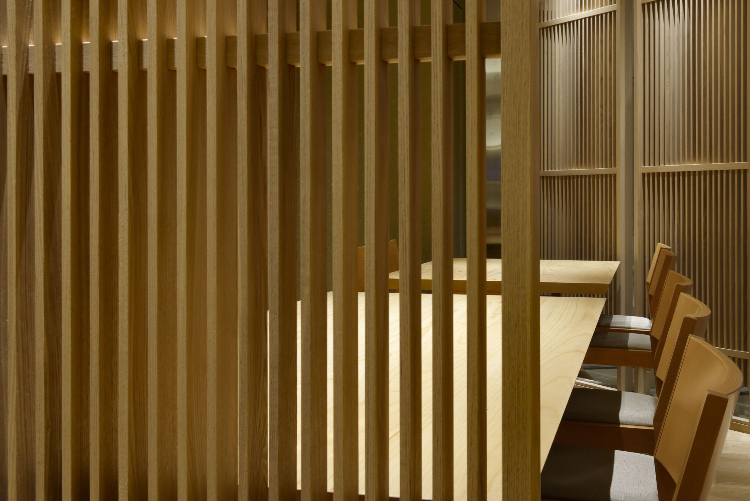
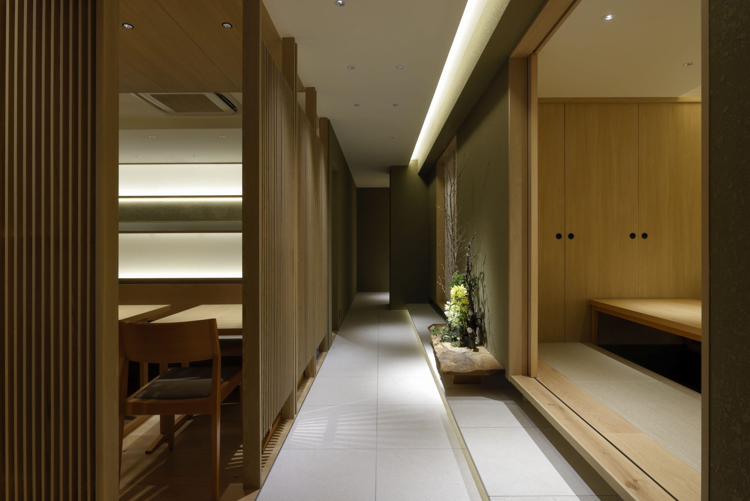
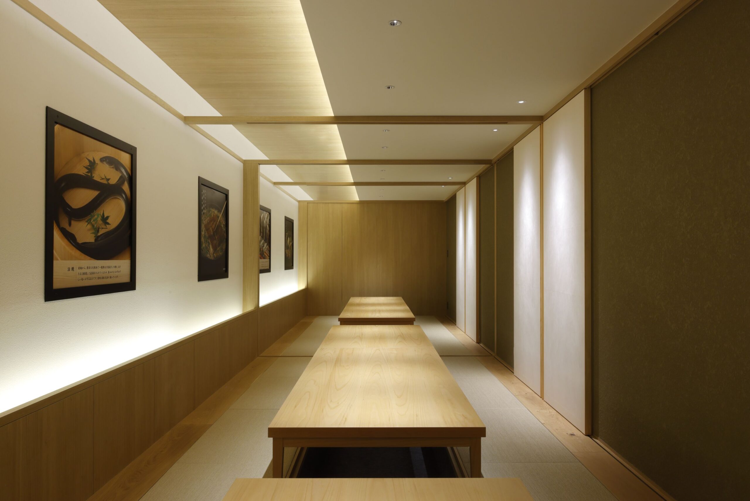
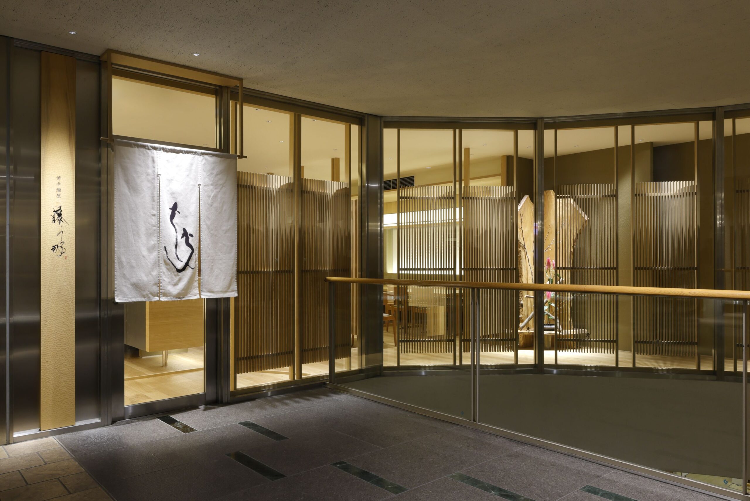
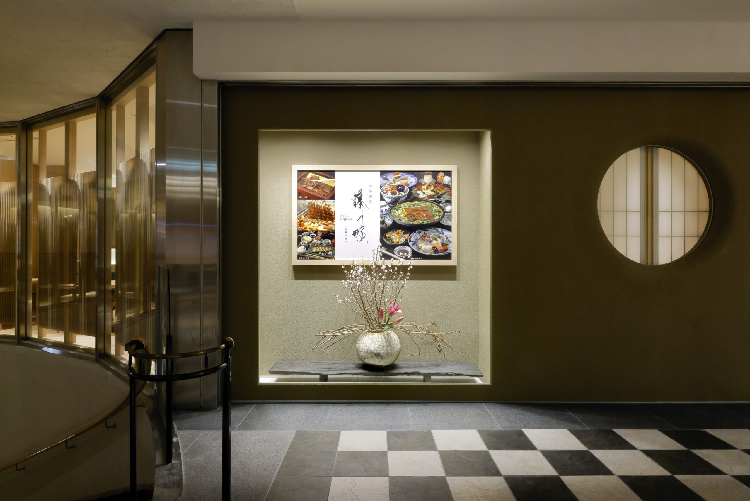
店舗は、通りに面した小さなスペースから奥に向かって広がる、ランダムで奥行きのある空間構成が特徴です。
テーブル席、個室、小上がりの座敷席など、多様なシーンに対応できるよう、繊細な縦格子を用いて空間を緻密に仕切りました。
壁には聚楽(じゅらく)、床にはナラ材のフローリングを採用しており、伝統的な素材がもたらす温かみと上質さを大切にしました。
照明は主に間接光を使用し、格子越しに柔らかな光のシルエットが漏れることで、空間全体を包み込むような雰囲気を演出しています。
The interior of the establishment features a distinctive spatial design that gradually expands inward from a compact frontage along the street, creating a sense of depth through an intentionally irregular layout. To accommodate various dining settings—including table seating, private rooms, and elevated tatami-floored areas—the space is finely partitioned with slender vertical lattices, achieving both functionality and aesthetic subtlety.
Traditional materials play a central role in shaping the atmosphere: Juraku plaster adds a textured warmth to the walls, while oak flooring lends a sense of natural elegance underfoot. The lighting design primarily utilizes indirect sources, allowing soft light to diffuse through the latticework, gently enveloping the space in a calm, ambient glow.