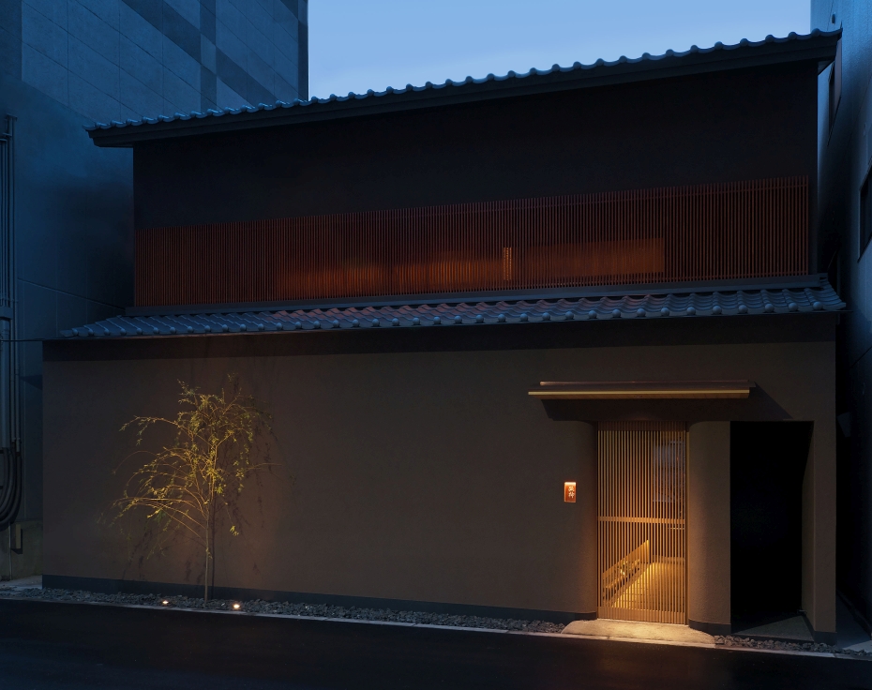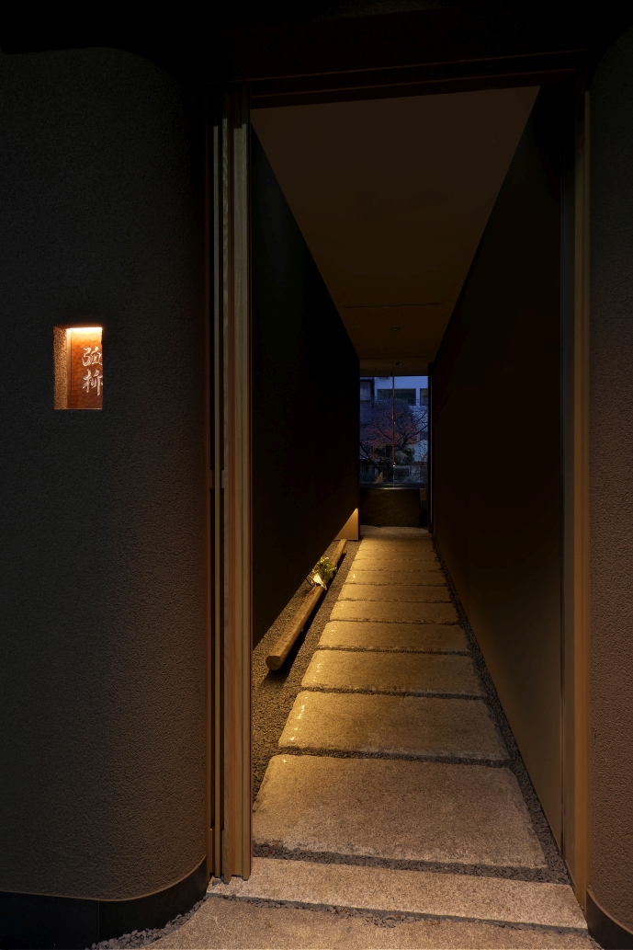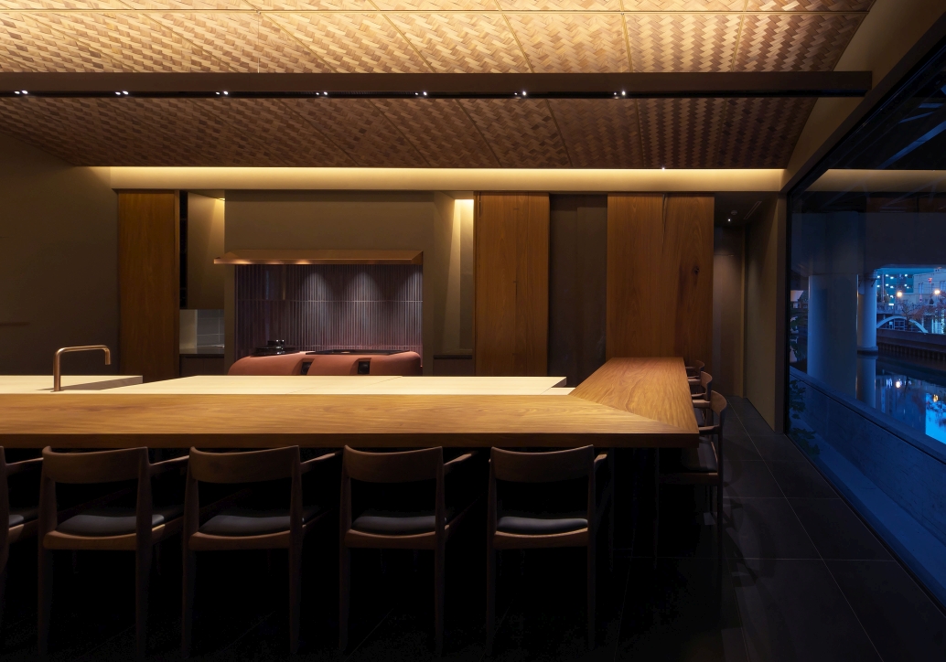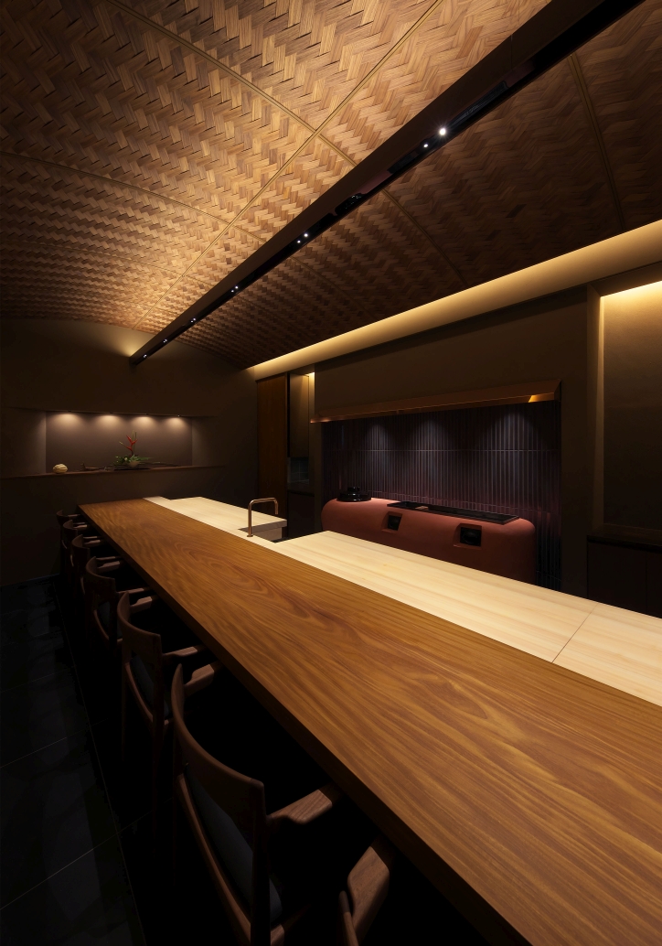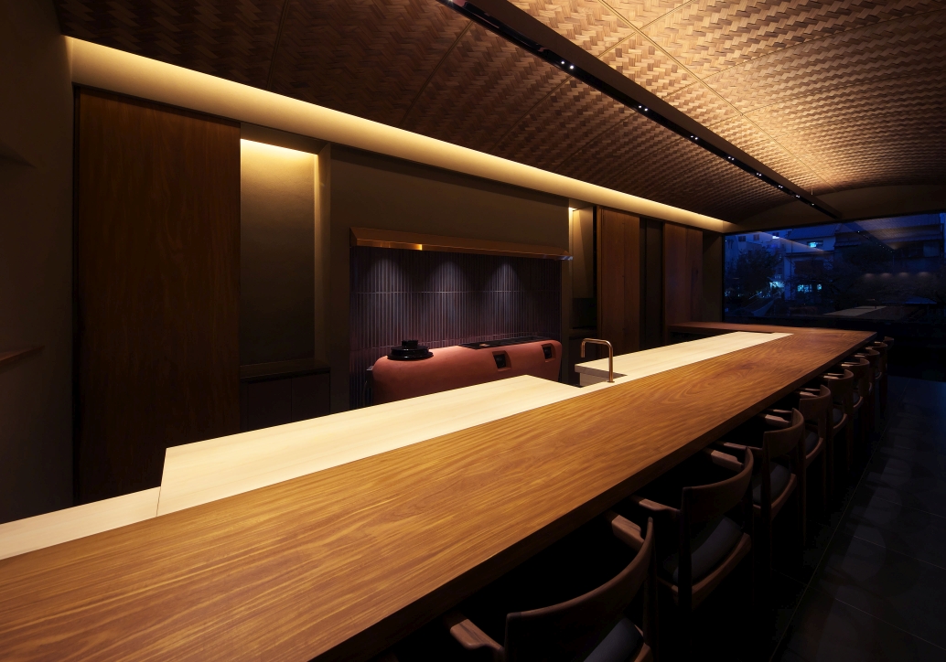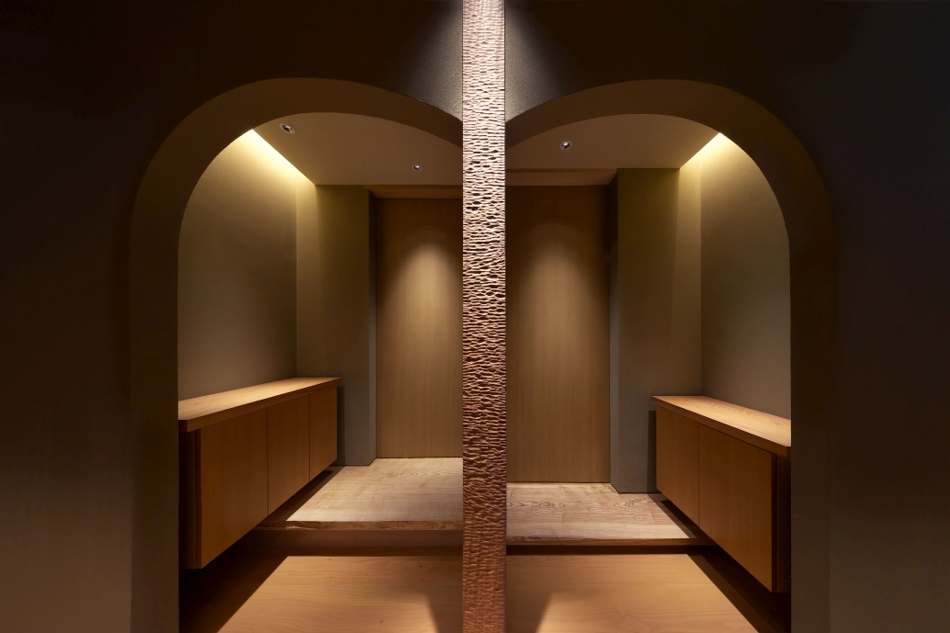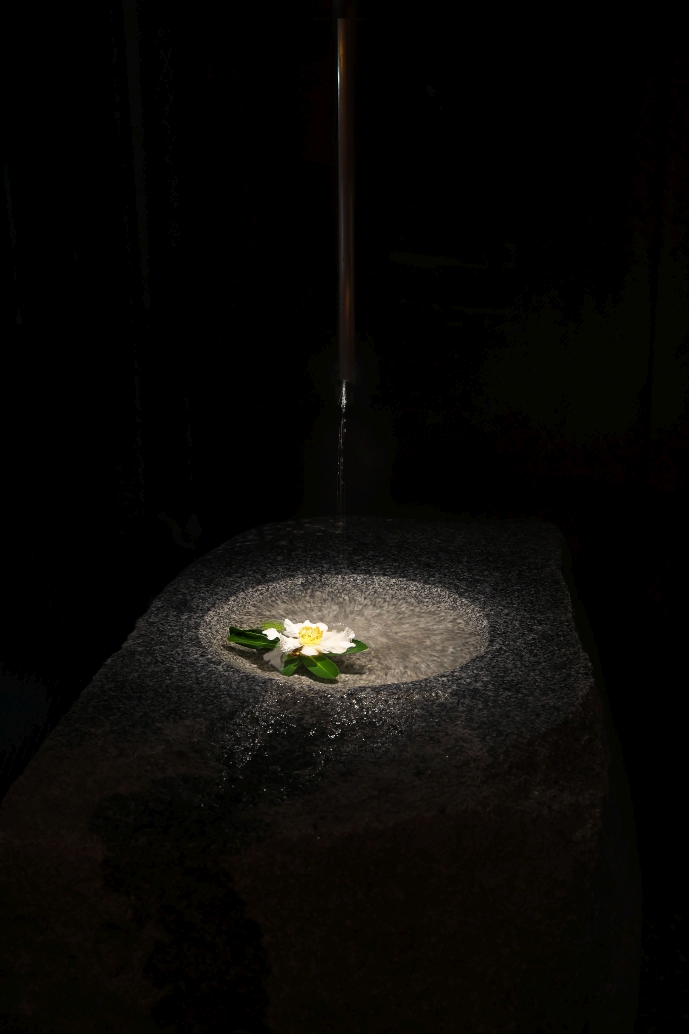”素材が対話する「余韻の空間」”
大阪の歓楽街である北新地で、12年間にわたり浪速割烹を継承しつつ新しい食文化を創り上げてきた日本料理店「弧柳」。その弧柳が新たな場所として選んだのは、歓楽街北新地から少し離れた東横堀川沿いの大阪らしさの残る立地でした。
ここに、地上2階・地下1階からなる風趣を凝らした店舗を建てたいというのがクライアントの要望でした。そこで、「基礎を大切にしながらも新しい発想を取り入れる」というクライアントの料理への哲学を継承し、ベーシックでありながらも、新鮮な感動が湧き上がる余韻の空間を目指しました。
敷地の奥行を利用した8mのアプローチには入口に緊張感を漂わせるオブジェを配し、その突き当りに静謐なつくばいを据えることで、客人が席入りする前に身を清める儀式を演出。ゆっくりと日常から非日常へと気持ちを切り替えたのちに、1Fのカウンター席へと続きます。
1階のカウンター席は一面に大きな窓を設け、前面に広がる川と一体感のある空間としました。中央はアサメラとヒノキの二種の無垢材で設えたカウンター席を配置し、この店の主人と料理が織りなすエンターテイメントを象徴的に演出するように光を構成しました。また、そのエンターテイメントのクオリティーの高さに共鳴するように、各部のディテールにもベーシックと革新が息づくことを目指しました。
2階は2室の個室を設け、それぞれの個室には窓際に庭園空間を設けて外と緩やかにつながるプライベートな空間を演出しました。所々にアーティストとのコラボレーションによるディスプレイを据え、設えに用いた無垢の木材や槌目銅、鉄、網代、竹など本物の素材との静かな対話を余韻として味わえる空間を目指しました。
これからの長い時間の中でも色褪せない余韻の空間で、弧柳第二章の新しい歴史を作り上げていってほしいと願っています。
Koryu Japanese Restaurant
A resonant dialogue between materials, cuisine, and artwork
For 12 years, the Japanese restaurant Koryu served up classic Osaka cuisine with an innovative twist in Kitashinchi, Osaka’s entertainment district. When it came time to move, Koryu chose a location a short distance away in Higashi-yokoborigawa, a district with a strong “Osaka” ambiance. They commissioned our firm to build an atmospheric new restaurant with two floors above ground and one below. Inspired by the client’s philosophy of valuing the fundamentals while incorporating new ideas, we sought to design a space that was basic yet resonated with fresh discoveries.
The eight-meter-long approach takes advantage of the deep lot, with a sculpture near the entrance heightening tension and a tranquil stone basin at the end inviting guests to wash their hands before sitting down, a familiar ritual from temples and shrines. After this slow transition from the everyday to the exceptional, guests enter the first-floor counter-seating area.
A large window at one end of the counter creates continuity with the river beyond. The counter, made of unpainted hinoki cypress and African teak, occupies the center of the room. Behind it, lighting dramatically illuminates the chef as he cooks. Resonating with the high quality of this live “entertainment,” each detail of the space presents a balance between fundamentals and innovation.
The second floor consists of two private dining rooms, each with a windowsill garden loosely connecting it to the outside. Displays created collaboratively with artists resonate in quiet dialogue with natural materials such as unpainted wood, hammered copper, steel, basketwork, and bamboo.
It is our hope that this resonant space will serve as an enduringly vibrant stage for Koryu’s second chapter to unfold on.
