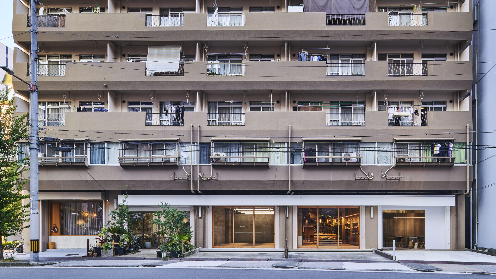
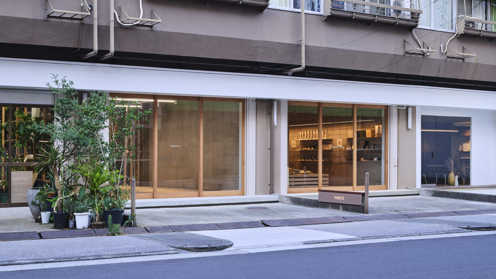
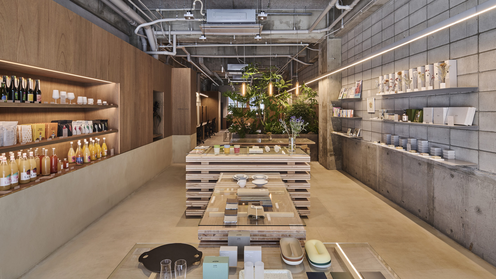
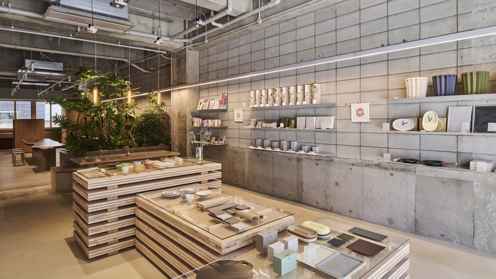
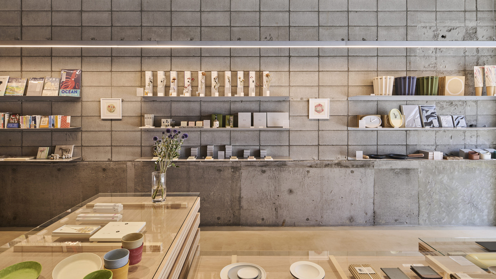
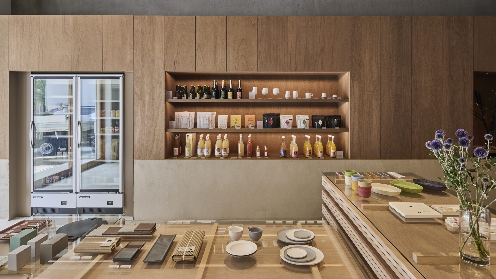
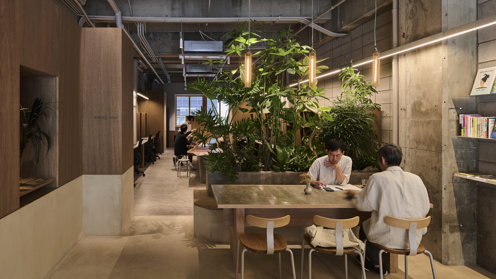
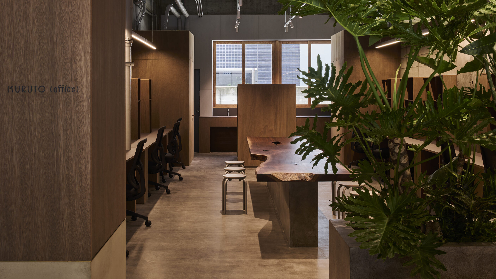
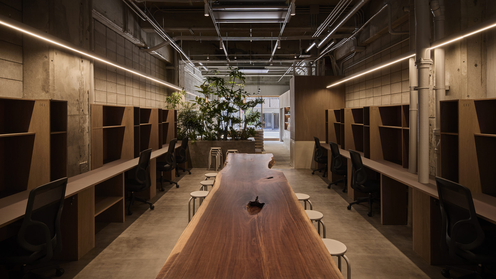
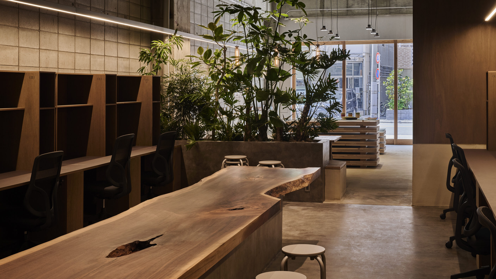
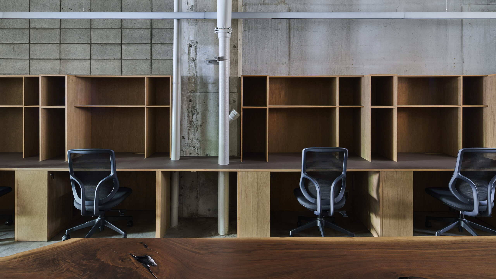
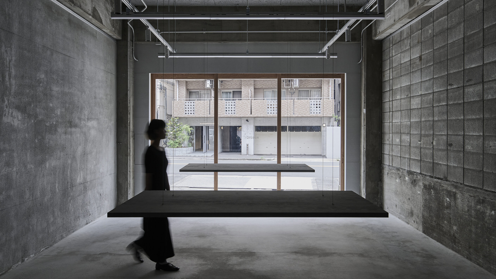
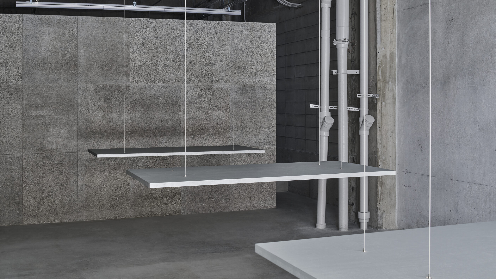
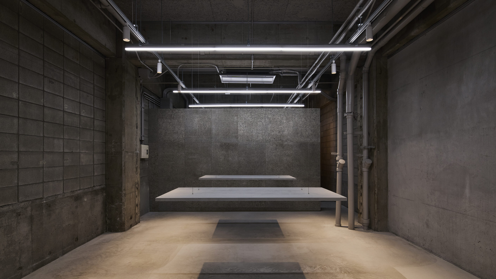
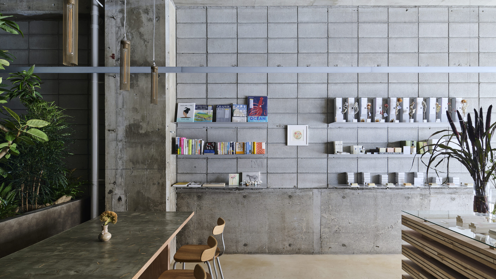
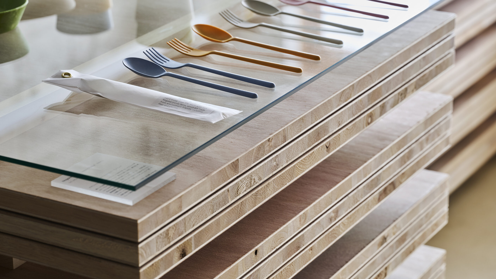
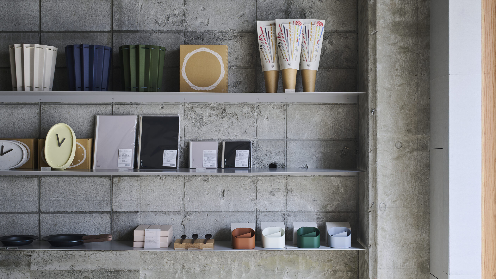
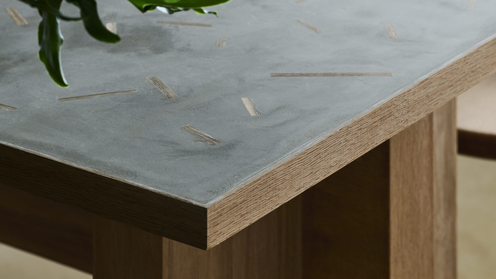
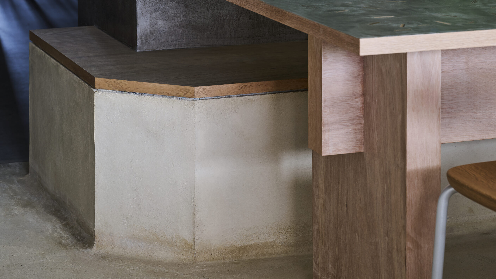
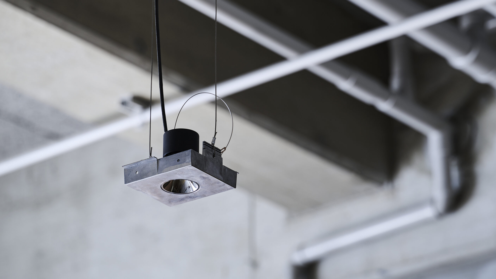
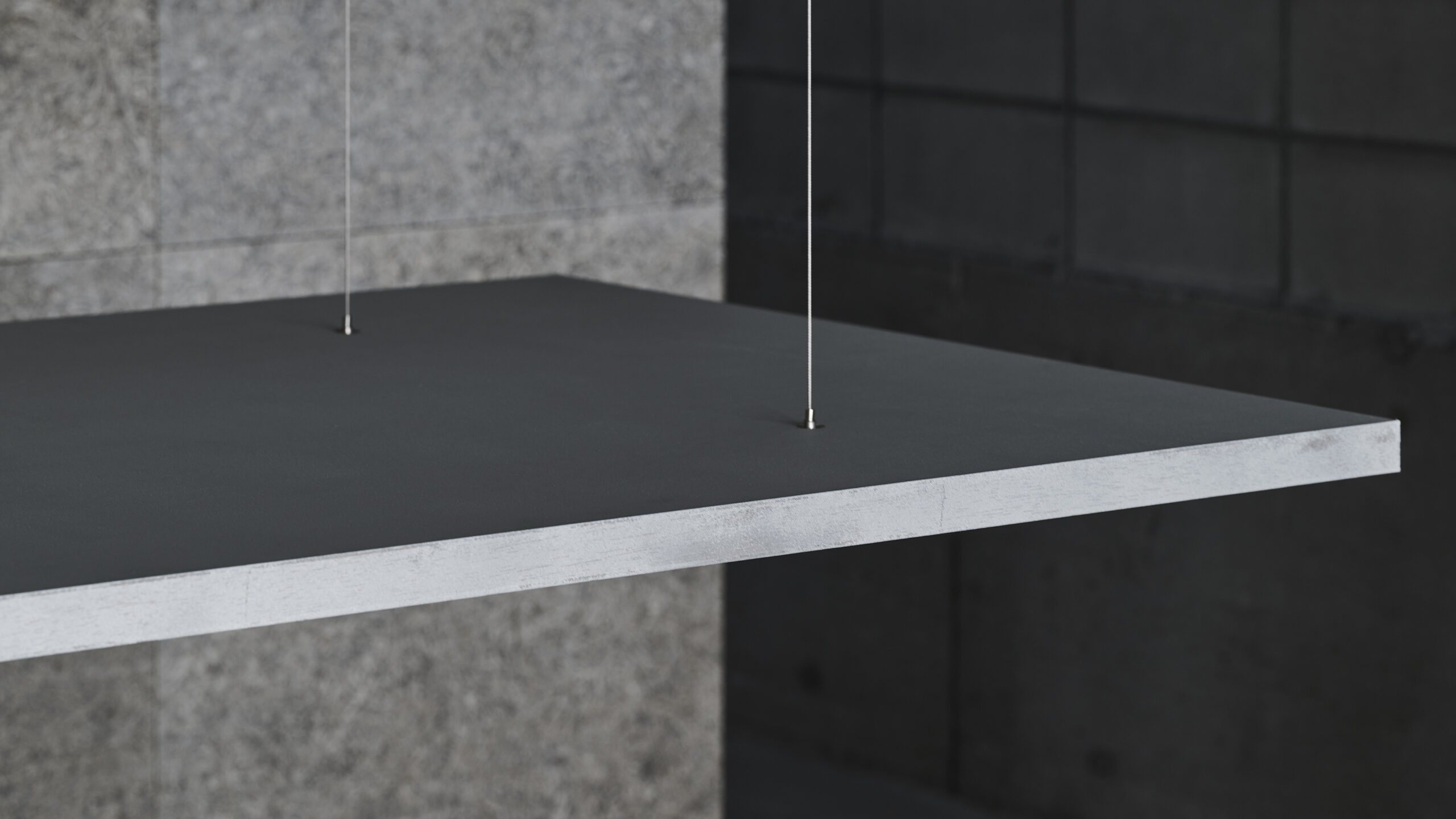
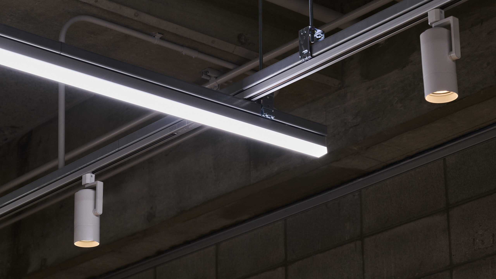
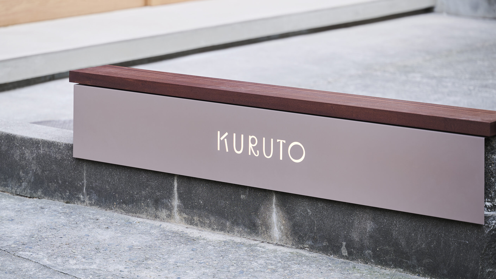
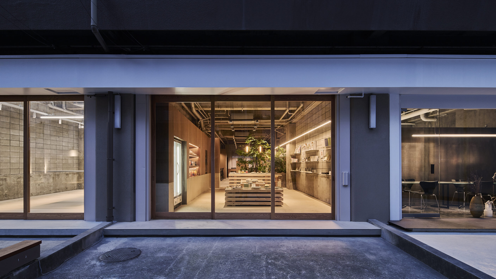
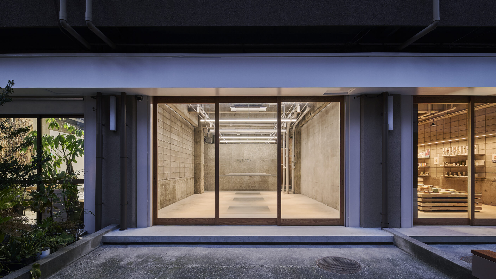
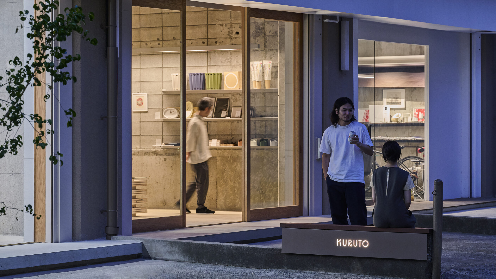
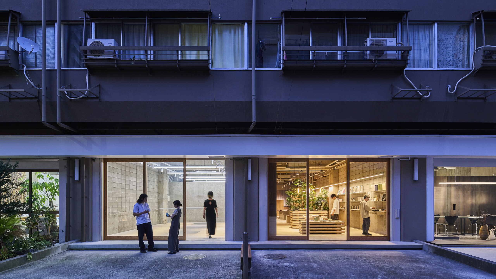
大阪・南堀江に建つ共同住宅1階の改修計画。建築設計事務所KURUが企画・設計・運営を一貫して行った自社プロジェクトである。
計画地は自社事務所に隣接する2区画で、これまで事務所や倉庫等のテナントが入れ替わり続けていたが、同時に空き物件となった機を捉えてプロジェクトが始まった。企画から運営までを行う設計事務所として、協業者との関わりしろを生み出すこと、地域住民も日常的に触れられる場であること、さらに運営をする上で収支が成立することを前提とし、用途を「店舗・シェアオフィス・ギャラリー」の3つに設定した。
店舗では多様な商品が並び、ギャラリーでは様々な展示が行われる。シェアオフィスには建築やグラフィックなど異分野のクリエイターが集う。このような複合的で様々なものが混ざり合う姿に馴染むのは、一つのシンボルを持つ空間ではなく、分散的で多焦点的な空間であると考えた。そして、既存の空間を眺めると、雑多な空間に整然と並ぶコンクリートブロック、既存壁を撤去して生まれた奥行感、かつて木材問屋で栄えた土地の記憶など、スケールを横断した多くの要素が点在している。
これらの既存の要素を再解釈しながら空間に散りばめるように配置することで、既存の要素が重なり合う風景のような空間を目指した。
店舗とオフィスは賑わいを共有できるように同じ区画にまとめ、ギャラリーは単独の使用を想定して別区画にゾーニングした。街の歴史から着想を得た合板を積層させた什器や、既存躯体を引き立てる鉄板の陳列棚など、既存の空間から得た要素を場の用途と掛け合わせながら空間に散りばめることで、この空間の表情をつくりだしている。
設計事務所は、デザイナーや職人、クライアントや地域など、プロジェクトを進める中で多くの関係者と関わることが多い。設計事務所が自ら企画・設計を行い運営する場を持つことで、これらの間に新たな関係性を生み出し、多様な活動が緩やかに繋がっていくきっかけの場となることを目指している。
This project involves the renovation of the ground floor of a residential building in Minami-Horie, Osaka. It is an in-house project planned, designed, and operated by the architectural office KURU.
The site consists of two adjoining units next to the firm’s own office. These spaces had long seen tenants—offices and warehouses—come and go. When both units became vacant at the same time, KURU seized the opportunity to start the project.
As an architectural practice that handles everything from concept to operation, KURU aimed to create a place that fosters collaboration with partners, engages the local community in everyday life, and remains financially sustainable. To achieve this, the program was defined around three uses: retail, shared office, and gallery.
The retail space offers a diverse range of products, the gallery hosts various exhibitions, and the shared office brings together designers from different disciplines such as architecture and graphics. Rather than pursuing a single symbolic design, the team sought a distributed, multi-focal space that could naturally embrace this diversity.
Within the existing interior, elements such as the rhythm of concrete blocks lining a rough wall, the new sense of depth created by removing partitions, and traces of the area’s history as a timber district offered rich layers of context at multiple scales. By reinterpreting and scattering these existing elements throughout the space, the design aims to evoke a landscape-like composition where these fragments coexist in harmony.
The retail and office areas share one unit to encourage interaction and activity, while the gallery occupies the other. Layered plywood fixtures inspired by the neighborhood’s history, and slender steel shelving that accentuates the raw concrete structure, are examples of how existing elements were re-edited and recombined with new uses to shape the character of the space.
Architectural practices naturally connect a variety of people—designers, craftsmen, clients, and communities. By operating its own space, KURU envisions this project as a platform where new relationships can form and diverse activities can intertwine, gently expanding the network of collaboration and creativity.