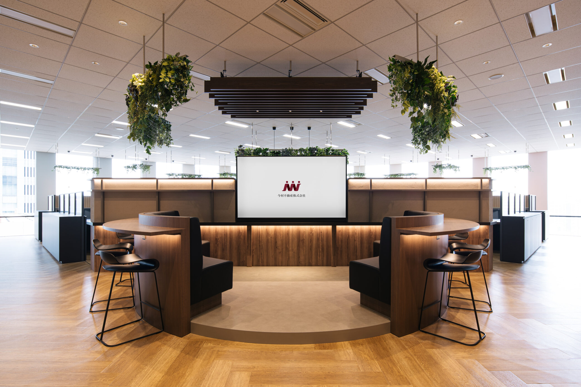
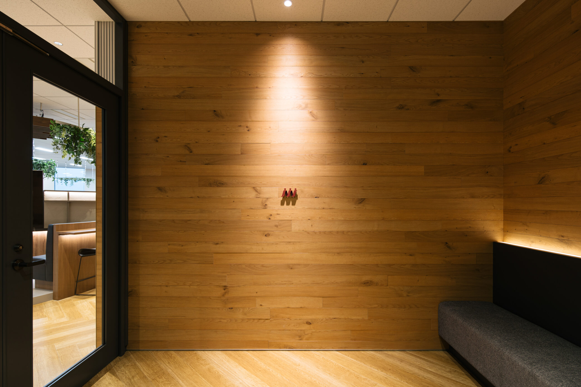
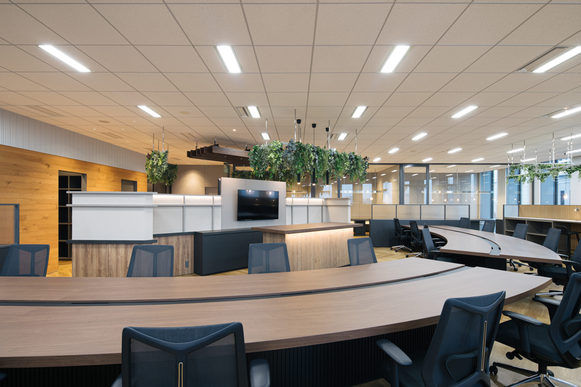
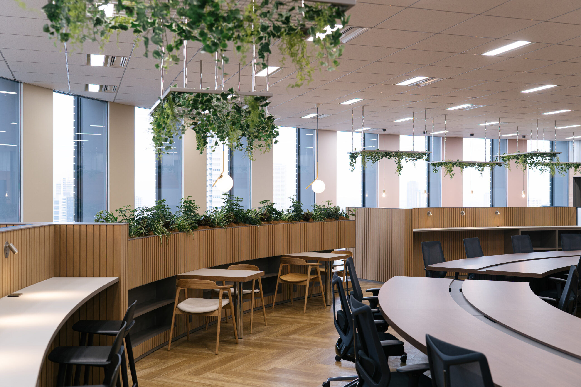
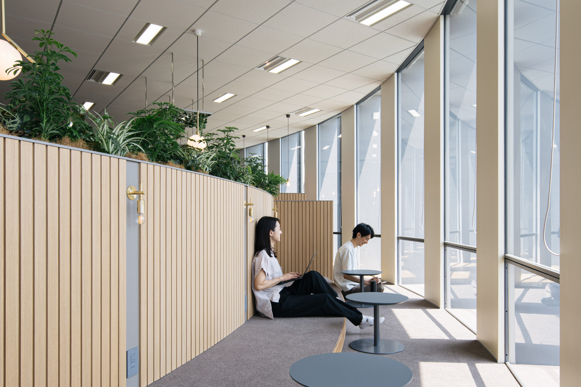
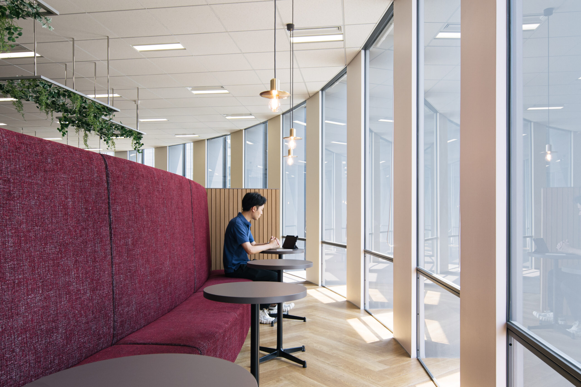
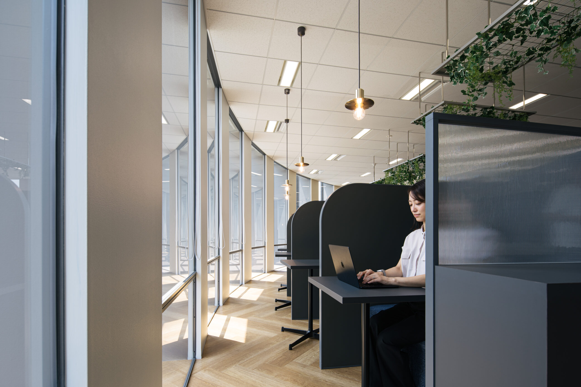
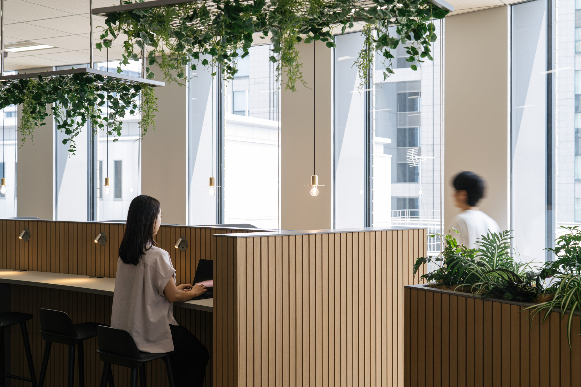
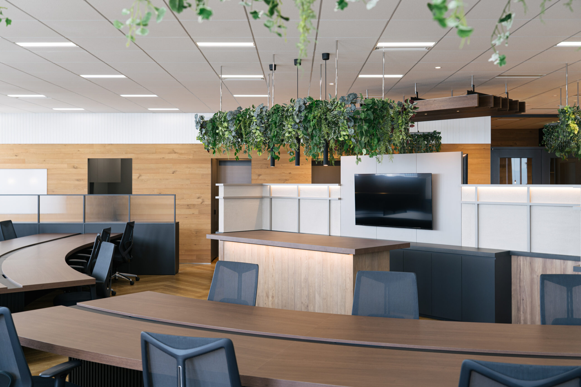
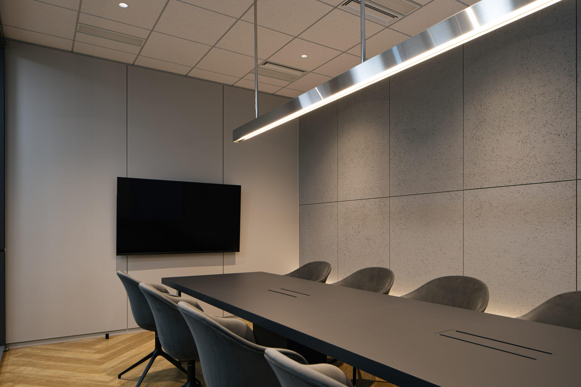
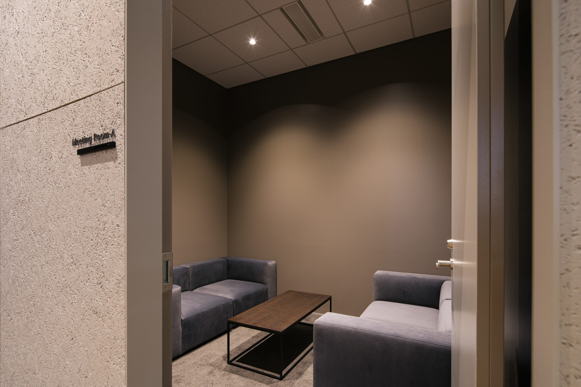
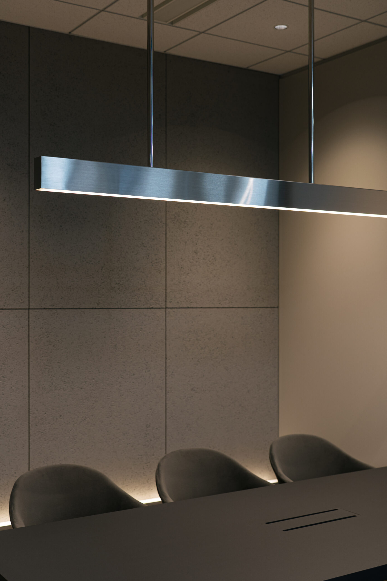
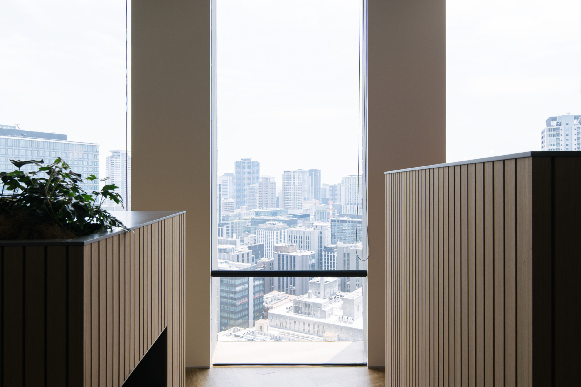
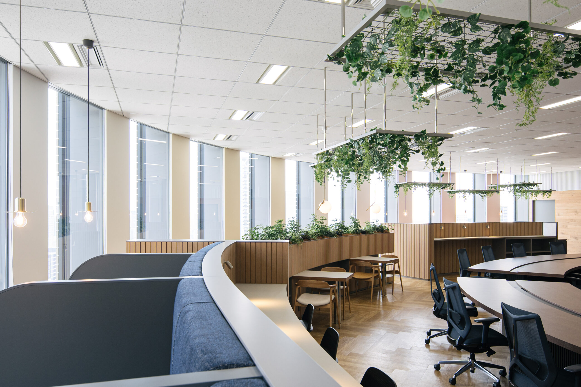
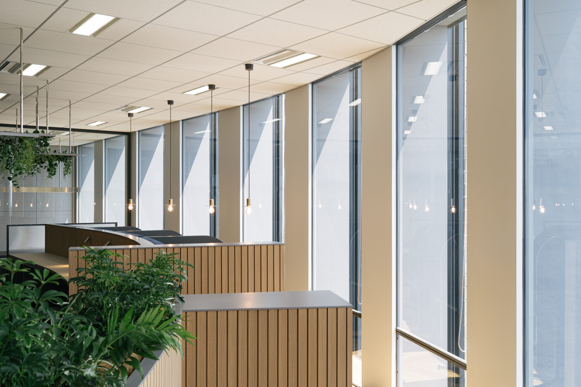
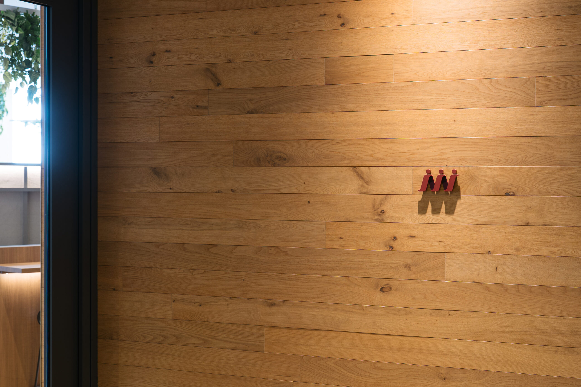
大阪に本社を構える不動産会社の新オフィスである。現在約16名のスタッフ数から、数年をかけて約30名規模へと拡大していくことを見据えた移転計画であった。
移転前のオフィスでは全員が固定席で執務を行っていたが、営業部門の社員は外出が多く固定席の稼働率が低かった。また、オフィス内で昼食をとる、休憩する、子供を連れてくる、社内のカジュアルなミーティングを行うといった執務以外のための空間の必要性があがっていた。そのため本計画では、単なる執務機能にとどまらない、多様な過ごし方を受け入れる豊かな空間が求められた。
計画地は中之島フェスティバルタワーの18階、南東角に位置する約300㎡の区画である。
南東向きに開けた眺望、外壁のR形状、そして午前中から昼過ぎにかけて柔らかく移ろう日差し。この区画が持つ特徴を最大限に生かしたオフィスをつくれないかと考えた。
平面計画は、外壁のR形状をオフセットするように円弧状に広がる構成とした。円弧の中心から、来客用のラウンジ、個人デスク、ハイカウンター席と対面テーブル席、ソファや小上がりが連続する窓際と、放射状の層を描くように執務エリアをゾーニングし、その両側には来客用の会議室エリアと従業員用のバックオフィスエリアを配置した。
執務エリアには、固定席としてスタッフの増加に柔軟に対応できる仕切り板のないシームレスな円弧状のデスクを設けた。さらに、スタンディングカウンタ―、ハイカウンター席、対面テーブル席など、多種多様な執務場所を配置し、それぞれのワークスタイルに合わせて執務場所を選べるようにしている。
窓際には、複数人でも使用できるオープンソファ、仕切り壁のある集中ソファ、靴を脱いでくつろげる小上がりを設けたリラックススペースの性質の異なる3種の空間を設け、働き方や休み方をスタッフ自ら選んで過ごすことができる空間とした。列柱のように連なる柱型には、3種類の空間のカラースキームに対応した柔らかなグラデーション塗装を施し、性質の異なる空間同士に緩やかな繋がりを生みだしている。
多種多様な居場所をつくりながら、円弧状の構成がそれぞれの場所をシームレスにまとめ、ひとつの風景をつくる。円弧に沿って広がるレイヤー状のゾーニングが、空間を緩く分節しながら多様なパターンの場所を生み出す。注ぐ光が円弧に沿うようにゆっくりと移ろい、時間の変化を感じさせる。
この区画の持つ特徴であったR形状の外壁や光の移ろいを最大限に生かしながら、スタッフが自由に働き、休むことができる伸びやかなオフィスを目指した。
This project is the new headquarters office for a real estate company based in Osaka.
The relocation was planned in anticipation of a gradual expansion from the current team of approximately 16 staff members to around 30 over the coming years.
In the previous office, all employees were assigned fixed desks. However, due to the frequent fieldwork of the sales team, desk usage was often inefficient.
Additionally, there was a growing need for spaces that supported a variety of activities beyond work—such as having lunch, taking breaks, bringing children to the office, or holding casual internal meetings.
As a result, the new office was required to go beyond merely providing workstations and instead embrace a diversity of working styles and ways of spending time.
The site is a 300㎡ corner unit located on the 18th floor of the Nakanoshima Festival Tower, facing southeast.
With its panoramic views, gently curving R-shaped exterior wall, and sunlight that shifts softly from morning to early afternoon, the space offered unique spatial characteristics that we aimed to fully integrate into the design.
The floor plan follows an arc-shaped configuration, offset from the curved exterior wall.
From the center of the arc, the space is zoned in radial layers: a reception and waiting area for visitors, followed by fixed desks, counter seating, and face-to-face tables, continuing seamlessly toward the window-side area with relaxation spaces and private focus booths.
On either side of this arc-shaped work area are the meeting rooms for visitors and a back-office zone for staff use.
The main work area features seamless, arc-shaped desks without partitions, allowing for future increases in staff without disrupting the layout.
In addition, a variety of workspace types—standing desks, high counters, and collaborative tables—are arranged throughout, enabling each employee to choose a working style that suits their tasks.
Along the windows, three distinct spatial types—focus booths, sofa seating, and raised-floor relaxation spaces where shoes can be removed—are provided.
These allow staff to select how and where they work or rest, according to their individual rhythms.
The columnar elements that line the space like a colonnade are finished with a soft gradient of colors—burgundy, beige, and blue—reflecting the adjacent zones and gently linking their differing spatial characters.
While offering a rich variety of settings, the arc-shaped composition unifies them into a seamless landscape.
Layered zoning that unfolds along the arc subtly divides the space while generating a diversity of experiences.
As sunlight slowly travels across the arc throughout the day, the space itself becomes a canvas of temporal change.
By drawing out the full potential of the R-shaped wall and the shifting natural light, the office aspires to be a place where each staff member can work and rest freely, within a spacious and flexible environment..